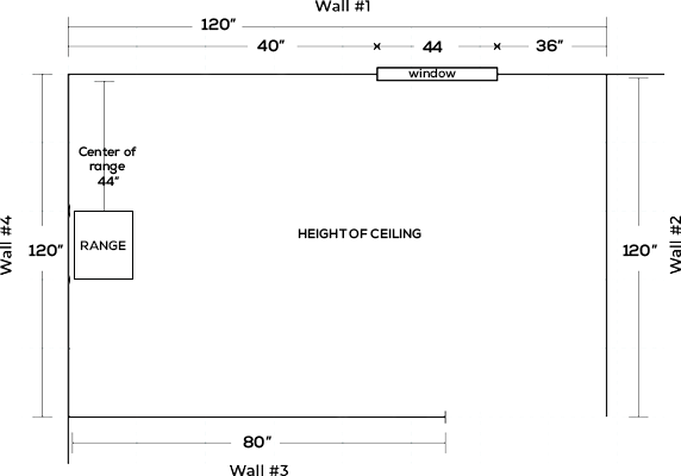HOW TO MEASURE YOUR KITCHEN OR BATH FOR NEW CABINETS
|
Accurate measurements of your kitchen or bath are essential when designing your new cabinet layout. Please follow the steps in this kitchen and bath planner, and a Design consultant specialist will guide you toward the best cabinet solution for your space.
You will need to carefully configure the exact dimensions of your room. Your completed floor plan should resemble the diagram below. Be sure to show exact locations of doors, windows, range, and refrigerator. First, you'll need a detailed floor plan to determine an ideal cabinet configuration for your remodel. Your completed floor plan should resemble the diagram below: NOTE: ALWAYS DOUBLE CHECK MEASUREMENTS |
IT IS VERY SIMPLEStep 1. Record Your Measurements
Using a tape measure and graph paper, measure your room using the following steps:
Step 2. Draw Your Floor Plan You will need to carefully configure the exact dimensions of your room. |

